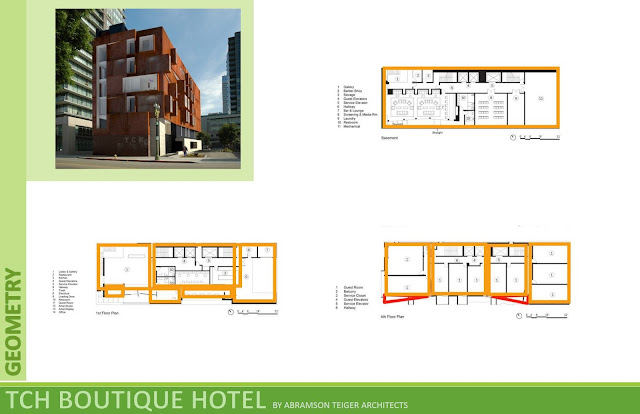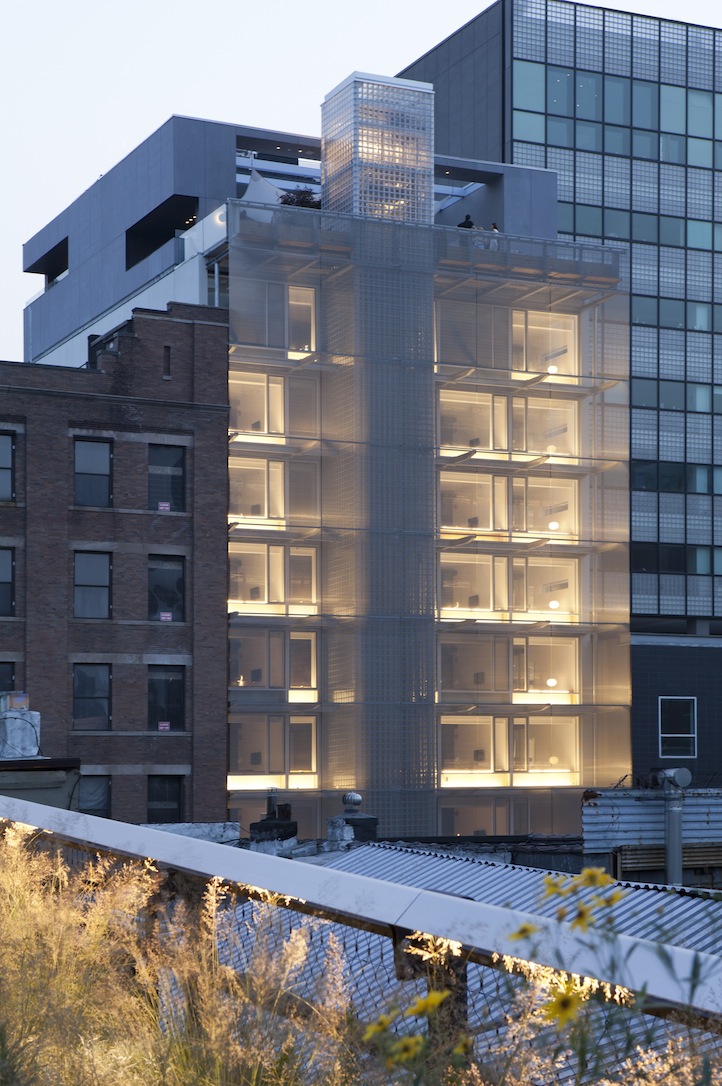Monday, September 30, 2013
Sunday, September 29, 2013
APPROACH AND CIRCULATION/ SPACE ORGANIZATION
In this analysis we can appreciate how the program was organized; what works and what doesn't. Also, how the circulation moves throughout the building; is it smooth? does it flow? does it has a hierarchical sequence?
Sunday, September 22, 2013
PRIVATE VS. PUBLIC/ STRUCTURE/ NATURAL LIGHT
In my Private vs. Public analysis I learn that most of the first floor (90%) is public, but when it come to offices, food preparation or bathrooms (10%), and as it goes up, were the guess room are, it becomes more private . When it comes to natural lighting, it was a really important factor for some of this building. Adding a mesh or a pattern on the facade to control how much light goes in into the spaces.
40 Room Boutique Hotel, had not been built yet so it doesn't have an specific address in Malta. Assuming this building is facing south, in a shore in Valletta, Malta the sun comes from east to west.
Dream Downtown Hotel is oriented to the south-east of downtown Manhattan. The part of the building that is located at 16 st benefits the most from the sun light, so to allow the north side to receive natural light as well, they made it shorter and with an opening in between so the room in the middle will also receive light as well.
The Hotel Americano also located in downtown Manhattan doesn't receive much light from the sun sin the back of the building is the one facing south and the front that is facing north has a mesh in the facade.
This way the least amount of light goes in to the bedroom.
The TCH Boutique Hotel, since we don't have an specific address, we can assume that the building is oriented north-west from the light in the picture that has been provided. Just like the Hotel Americano this building not only have big windows but it also have a pattern perforated in its wall, but this time is for more light into the building.
The Urban Hotel, is oriented in an angle so its frond can grab as much light as possible through its little windows that are place throughout all the building.
Wednesday, September 18, 2013
Monday, September 16, 2013
Tuesday, September 10, 2013
Building Typology
Hi Everyone!
The building typology that I will be
researching will be hotels. Because I thought it would be interesting to bring
people to a neighborhood that was once one of the first ports and maritime
centers that then were abandoned and left undesirably, but with equal
historical value. In this area, we've not only both abandoned and reused warehouses,
but we also have amazing views like the Statue of Liberty, the Governors Island
and Manhattan's Skyline.
My main focus is boutique hotels, such as:
2. TCH Boutique Hotel, Los Angeles, Ca; by Abramson Teiger Architects




3. Hotel Americano, New York, NY; by TEN Arquitectos
4. Dream Downtown Hotels, New York City, NY;
by Handel Architects.




5. James Hotel, New York City, NY; by ODA
Architecture and Perkins Eastman Architects.




6. 15 Union Square West, New York City, NY;
by ODA Architecture and Perkins Eastman Architects.




7. Urban Boutique Hotel, South Korea; by Sae Min Oh




9. The High Line Hotel, New York City, NY; by
Polshek Partenership.




10. 40 Room Boutique Hotel, Malta; by Chris Briffa Architects


The program elements that I can see included
in this building typology are lobby, lounge/café, restaurant, kitchen,
bathrooms, guest rooms (single, double, penthouse), quest elevators, service
elevators, storage, janitor closet and stairs.
Subscribe to:
Comments (Atom)







































